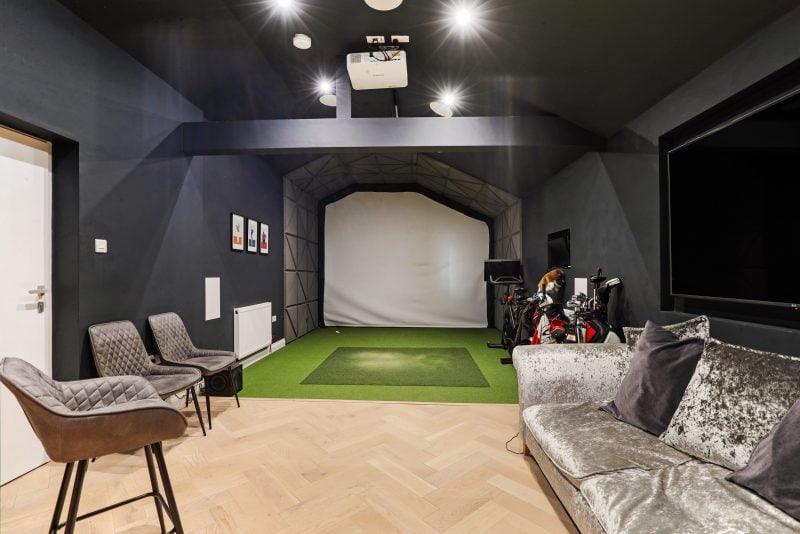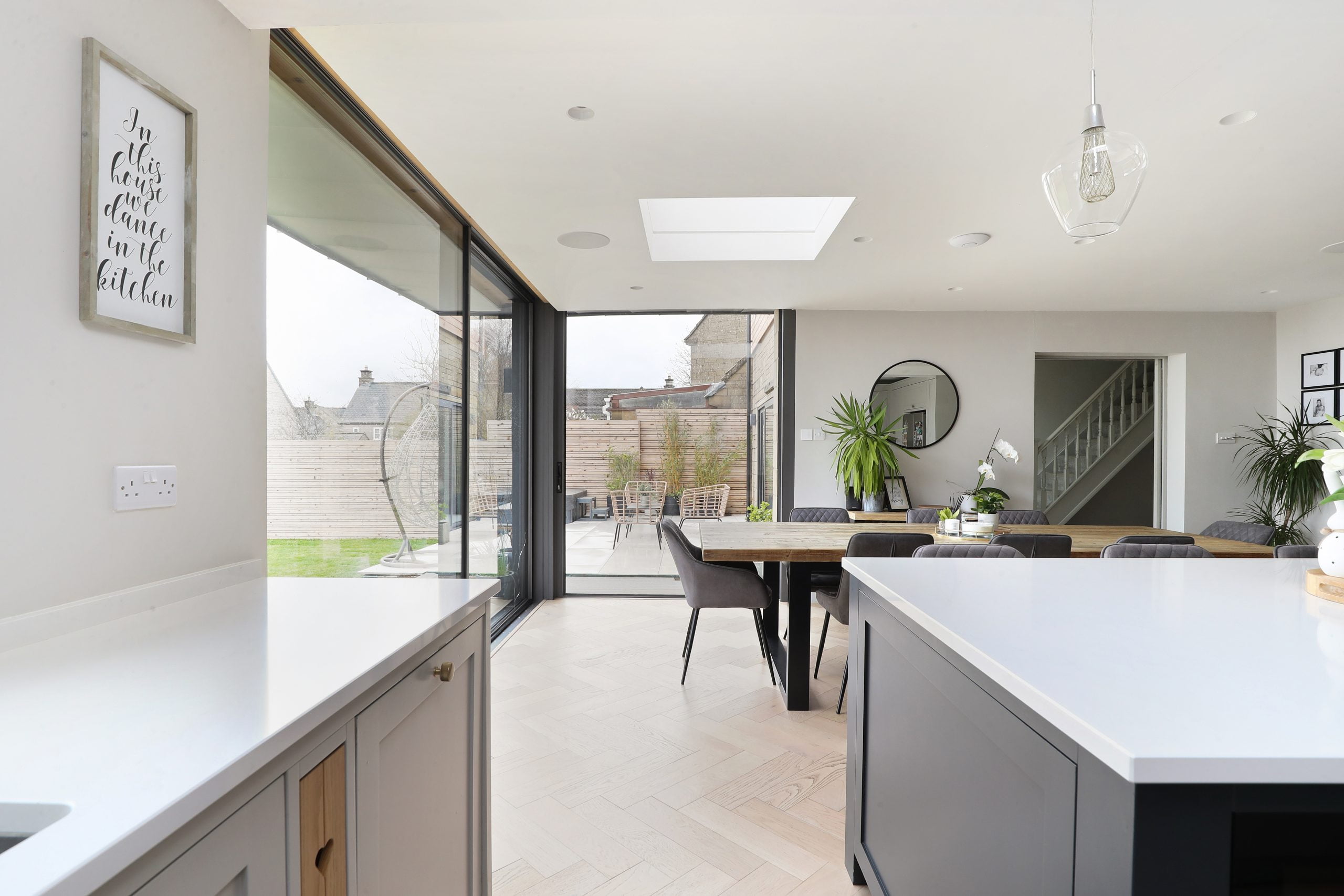
When David and Yasmin first viewed their 1960s home in Minchinhampton, they could certainly see the potential the property had but knew they would need to be clever to turn it into a home they could love inside and out. “I am not a huge fan of the reconstituted stone if I am honest and originally did not want to buy the property because I thought it was ugly. But my wife really wanted to move to this area and at the time this was all we could afford in what is a very expensive pocket of the Cotswold’s.”

The house had already been extended twice by previous owners but lacked the open space to make it work as a family home for their two young daughters. The couple worked with architect Nigel Kitchener who came up with three design ideas. “The goal with the extension was firstly to create a larger kitchen / day room which would become the central focus of the home and then to reduce the square flatness of the frontage and rear by adding a little shape to the house.”
Work began in May 2020, right in the midst of the pandemic. The work itself was straightforward but later came the complexities of trying to live in a property that had half its roof removed above the utility, kitchen and master bedroom. They then had several large internal walls to remove joining the old garage to the existing kitchen and then knocking the rear main kitchen walls out into the new rear extension. “Two young children, one 6 month puppy and a demolished house for months was all fun and games and involved many long days and nights working tirelessly to get the works all completed prior to Christmas 2020.”

When it came to the windows and doors, David and Yasmin knew they wanted a modern look to complement the style of the extension their architect had designed. They opted for Internorm HV450 with the integrated solar PV blinds for all the bedroom windows with the blinds feeling like a complete luxury for the couple: “It was amazing to have the option to have black out blinds at the touch of a button in all our bedrooms.”
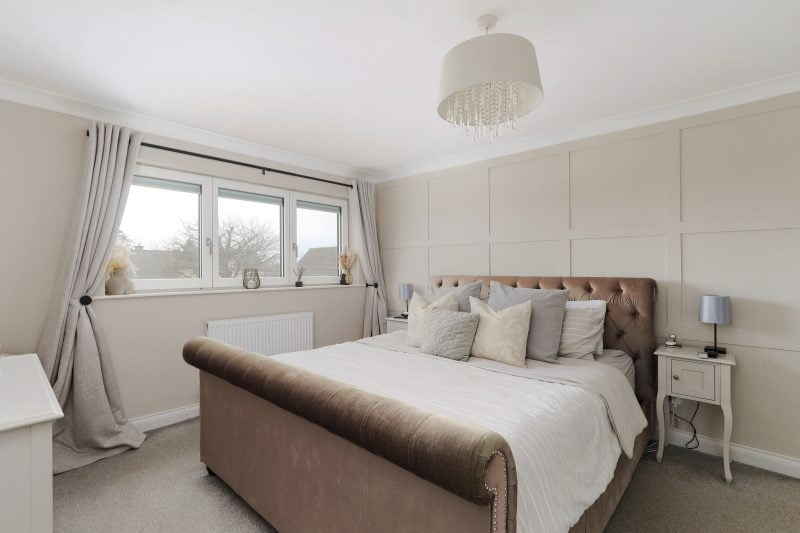
Downstairs they wanted slim look sliding doors to the rear to maximise the glass area of the sliders and chose the Visiline 3 high performance sliders and the Alu 5 tilt and turn windows (which from the outside look almost identical to the Internorm range). “it was brilliant to be able to pick and mix on the range of products and yet still achieve a seamless aesthetic finish.”
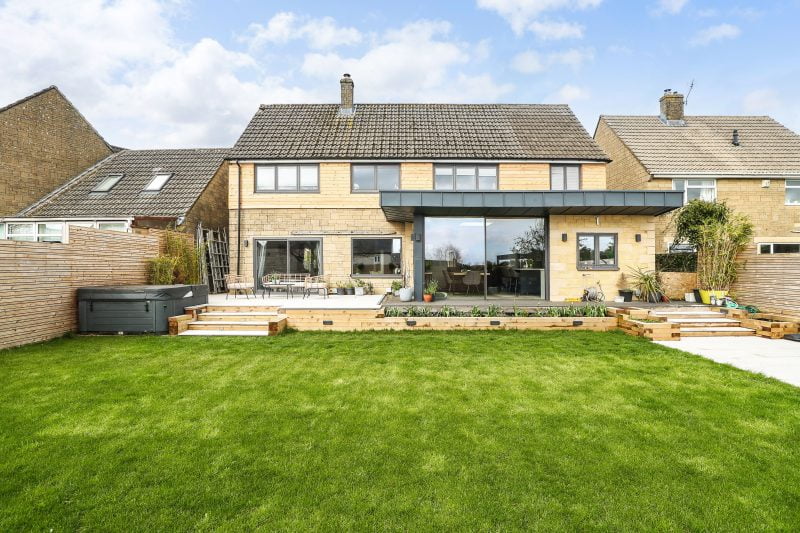
“Our experience with ecoHaus was brilliant and I found it really beneficial to be able to look at their project gallery and case studies online to draw inspiration for our project and help us make a decision.”
With work fully completed and the couple having had a few years to enjoy the space, they love the fact they truly have an open space that the whole family can enjoy.
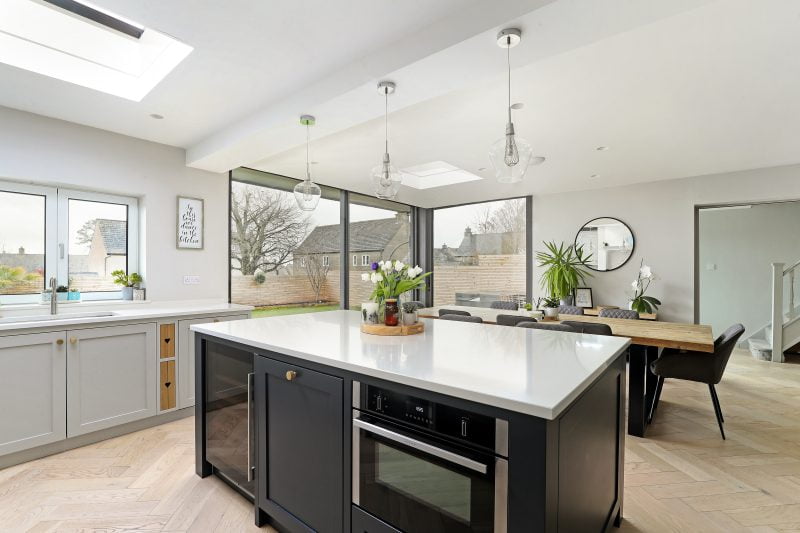
“My wife and I both really love entertaining in our kitchen. We rarely spend anytime in other rooms of the house and find ourselves and the whole family always gathering in here. If it was just me asking this question though, I’d say my favourite thing about the house now is my golf simulator!” An indulgent but a much loved space for David, for certain.
