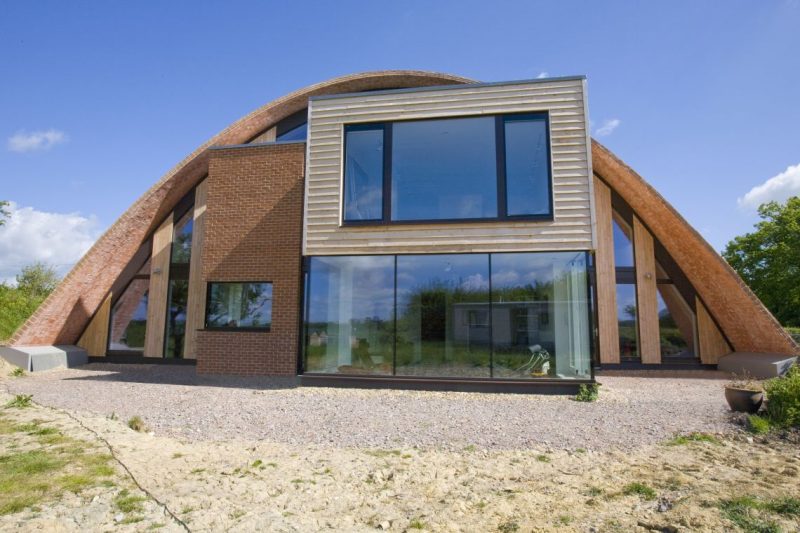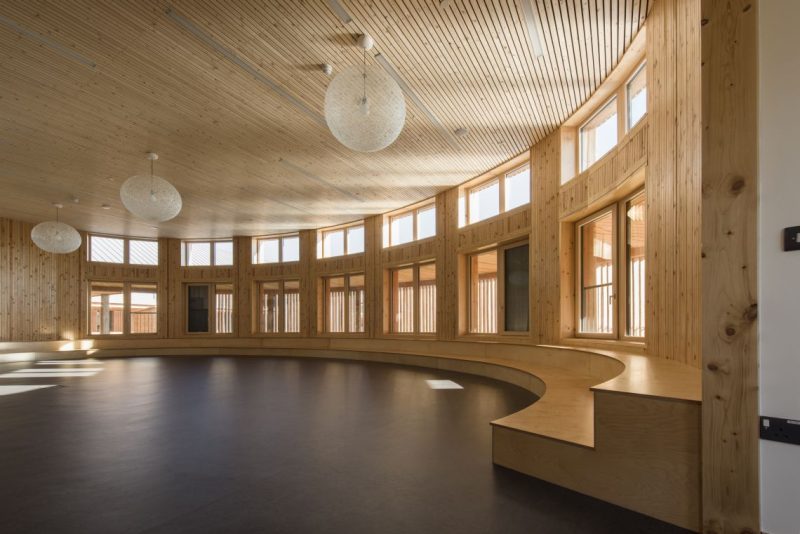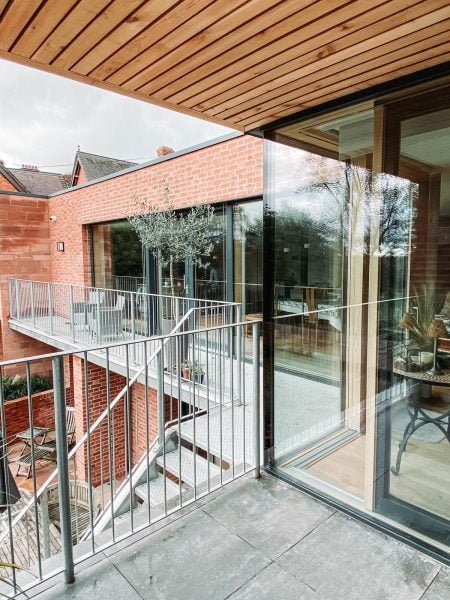What is Passivhaus, and How Can You Achieve It Within Your Home?
15 February 2024
Passivhaus (or Passive House) is the benchmark aim for all companies in the construction industry, aiming to set a standard within the industry for energy and thermal efficiency.

Passivhaus is the concept that by combining the heat from the sun with the people and appliances in the home, you should be able to maintain a comfortable temperature within the property throughout the day, meaning you should not need to use your heating. If heating is required, it would be supplied by warming the airflow throughout the property through a ventilation system. Passivhaus not only covers the heating aspect of your home for the winter months, but also the cooling needs for your property in the summer months. By Passivhaus standards, the concept is similar for both the winter as it is for the summer, meaning using non-electrical means to cool your house. This can be fulfilled by investing in blinds throughout your home to prevent the sun from entering through your windows, opening windows to increase airflow, and pre-cooling the air supply through the ventilation system.

Passivhaus was first introduced into the industry in the 1990s in Germany, where the first Passivhaus property was developed and built. The yearly testing on this property still shows that the property is performing to Passivhaus standards over two decades later, therefore enforcing that the Passivhaus standard build quality is second to none. It has now been introduced across the world within residential and commercial properties such as schools, universities and public buildings. The standard of build quality for a Passivhaus home is exceptional, as they are fitted to be incredibly thermally efficient and are airtight due to the use of mechanical vents. This allows for the heat within the home to be reused through the ventilation systems, aiding in keeping the property warm without the need for further heat production. The use of Passivhaus ventilation systems also has a positive impact on the respiratory systems of the occupants of the home, as it provides unmatched air quality.

The most significant benefit of making your home Passivhaus compliant is the effect that the building standard will have in reducing the cost of your energy bills. The use of the intricate ventilation system ensures you are reusing the warm air from within your home, so you do not need to use your heating as often, if at all. Passivhaus-compliant residential buildings have been known to have annual energy bills of between £60-£70, compared to standard properties whose annual energy bills may be £800+ (varying due to the size of the house, number of occupants, etc). This not only has a personal benefit for the homeowner, but you can also reduce your carbon footprint by making your home Passivhaus compliant, therefore positively impacting the environment.

For windows to be Passivhaus compliant, they will need to have u-Values lower than uW0.8 W/m2K, and the glazing must have a g-value of 50%. Here at ecoHaus, we produce windows and doors that are Passivhaus compliant in a range of materials, so you can rest assured that we have a product that is perfect for your home. Available in uPVC aluminium and timber aluminium, our windows boast energy efficiency and high security and are customisable to your aesthetic and taste. The KF410 range of uPVC windows is our entry-level Passivhaus design, and can be paired with a matching door, for complete cohesion throughout the property. We also offer HF310 timber aluminium windows from Internorm, which also offer weather resistance and extra insulation. Either option can be designed and installed to your home by ecoHaus, and are a perfect step in your journey to becoming Passivhaus compliant property.
A huge element of Passivhaus windows and doors outside of the performance itself is the installation. Ensuring that the windows and doors are fitted to be completely airtight and that the junction between the window or door and the property itself is crucial to ensure that the property is Passivhaus compliant and performing as such from day one of installation. Here at ecoHaus, we ensure that we have a technician on-site during the installation of any Passivhaus products, to carry out all necessary checks and testing prior to sign off, so you can be assured that your property is performing correctly from the moment of installation.

ecoHaus is the leading supplier and installer of Passivhaus compliant products, making us your go-to option for all Passivhaus windows UK projects. If you have plans to make your property Passivhaus compliant, contact our team of experts today for more information and a quote for your new Passivhaus doors. View our range of Passivhaus projects – The Treehouse, Crossways, Whiting, Trimsaran School and many more, for inspiration for your own Passivhaus home improvement project.
We are a FENSA-approved installer and a member of the Passivhaus Trust, so you can confidently choose ecoHaus for all of your Passivhaus projects with the knowledge that we will carry out your job to the highest quality we can achieve.




